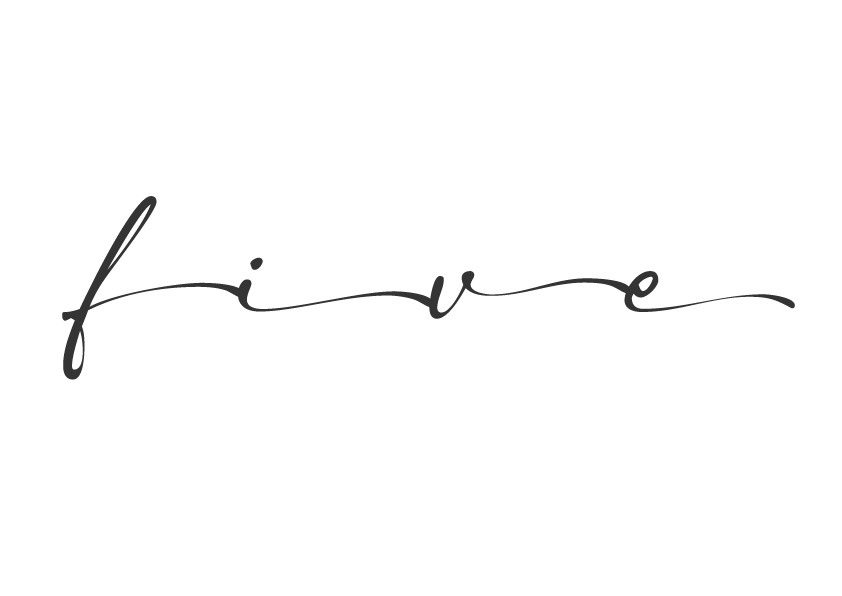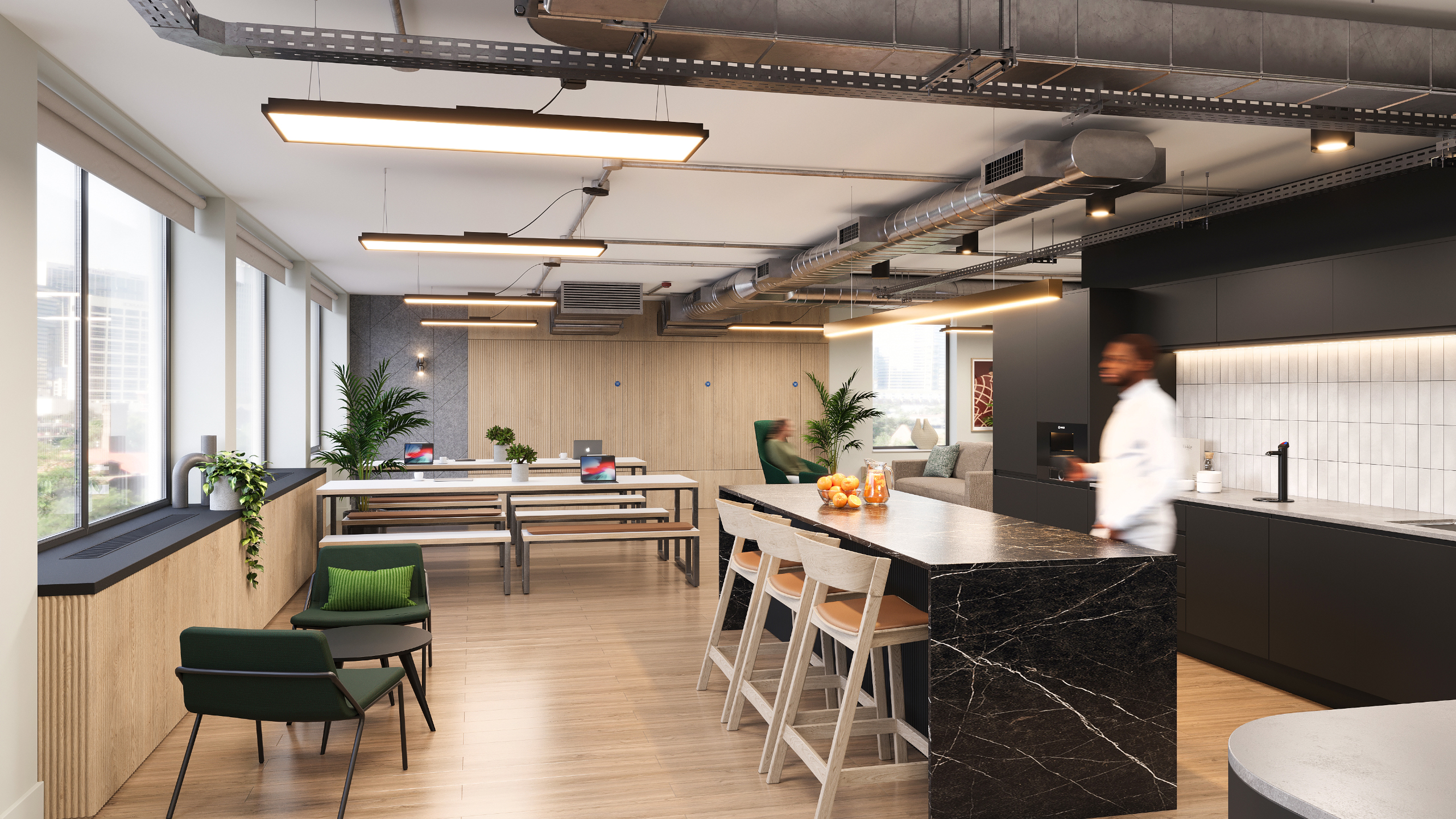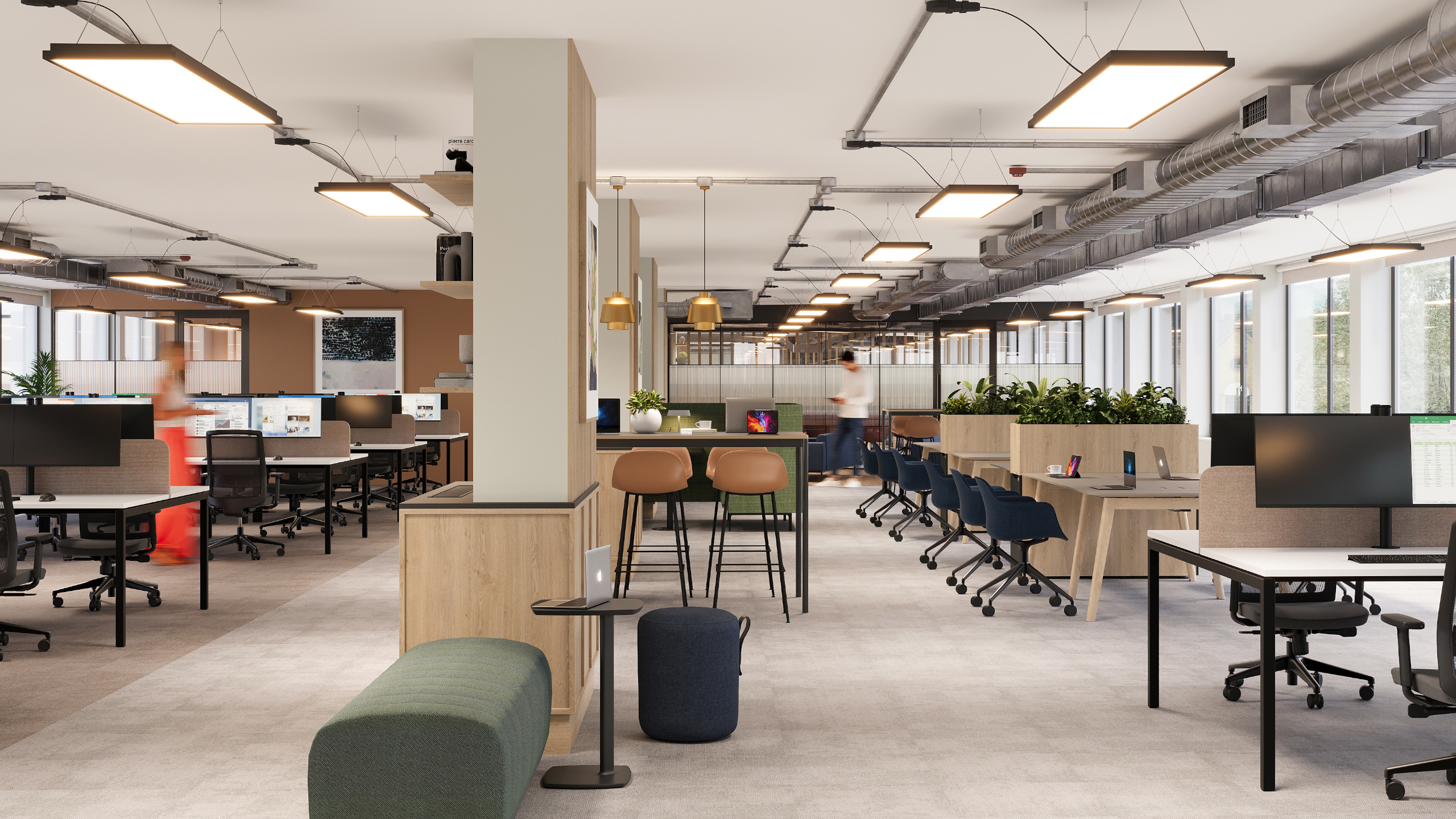Once the CatA+ fit out was completed, Five was engaged to create a conceptual design, that illustrated how the space could be developed further by a tenant. The visuals created were used at a marketing event to capture interest; indicating how the current flooring, teapoint, timber screening and lighting could integrate into the next stage of a fit out.
The concept scheme also highlighted the exposed ceiling, expansive glazing and central structural columns. The use of colour and natural materials introduced a warm, sociable aesthetic in line with the building’s communal spaces.
Kind Words
“Helen understood what we were after and effectively developed a design in line with our expectations for the space. During the process views were tweaked to ensure we got the angles and features that would best promote the full use of the floor plate. Everything was completed on time after a rapid turnaround and the finished visuals really helped bring out the potential in the 4th floor, with its great natural light and separate social space to the rear.” Maya Capital
Project Partner





