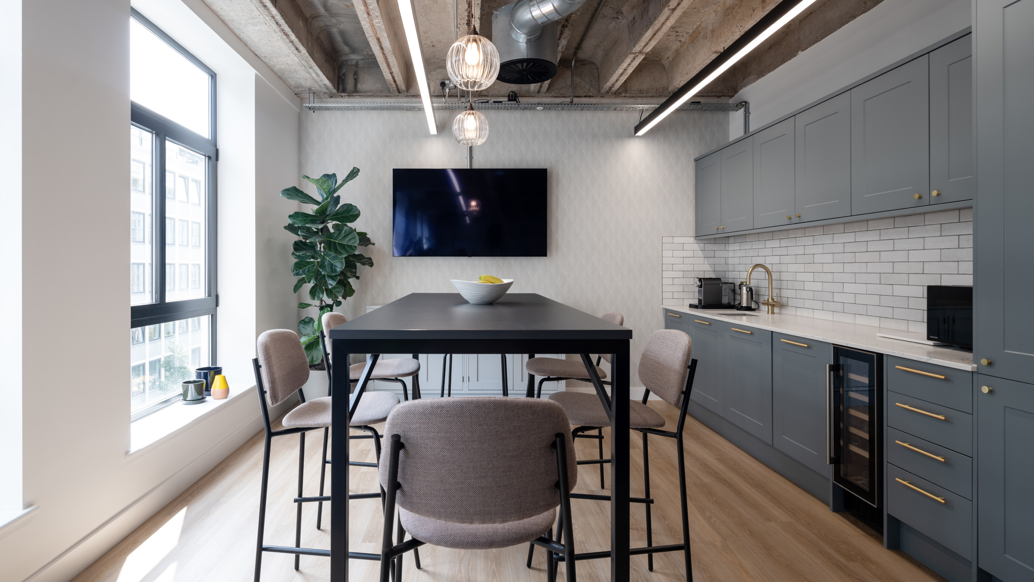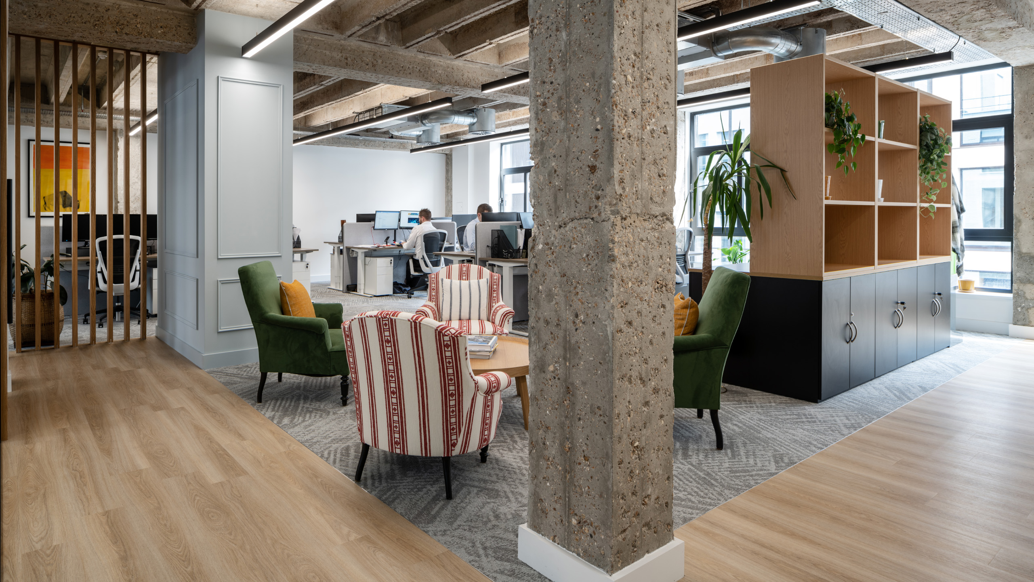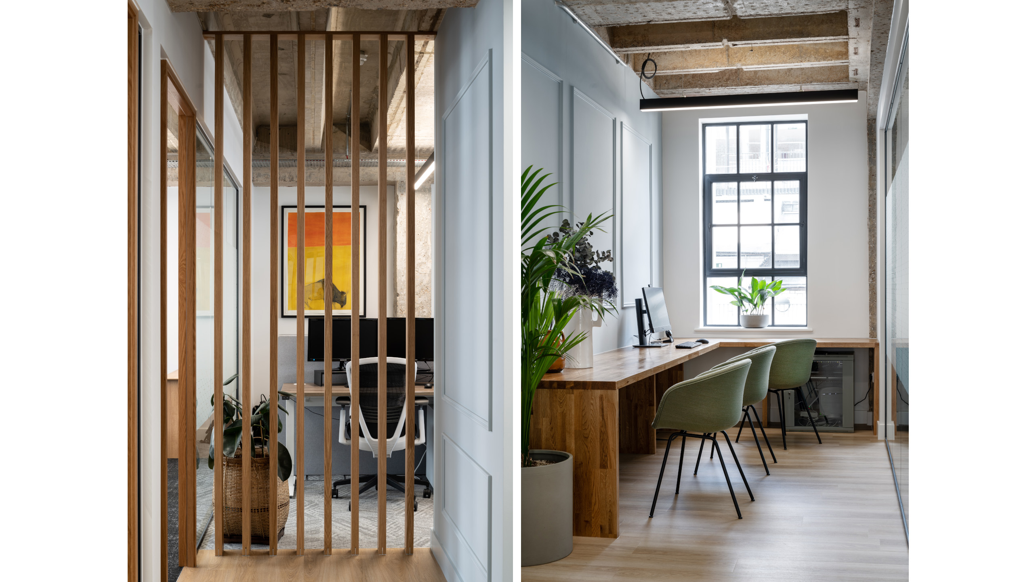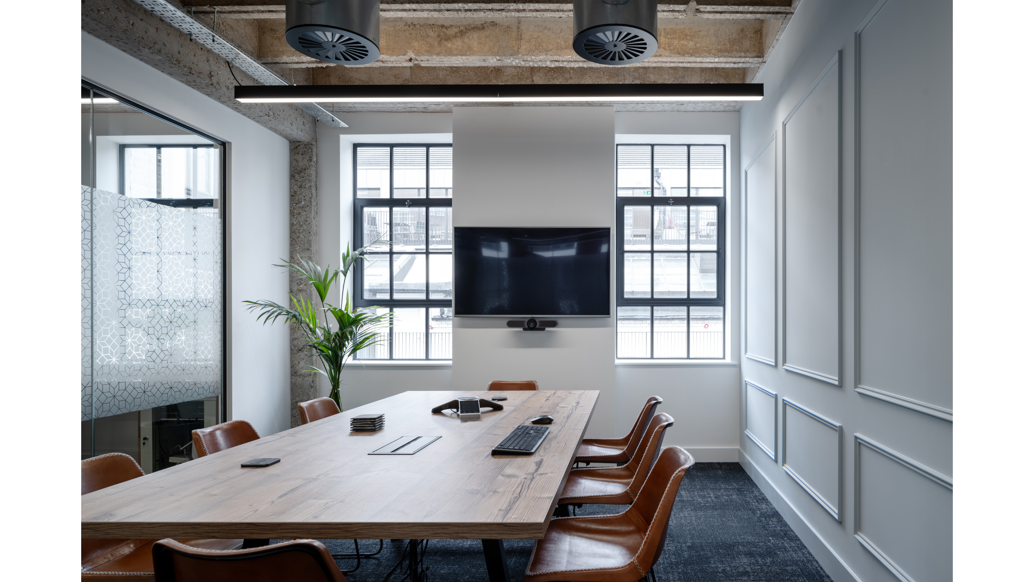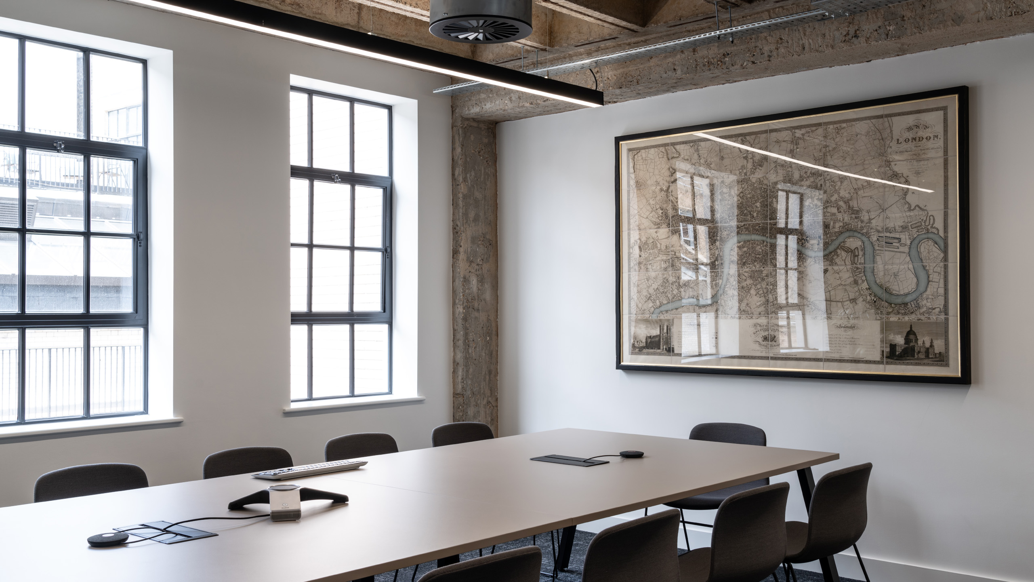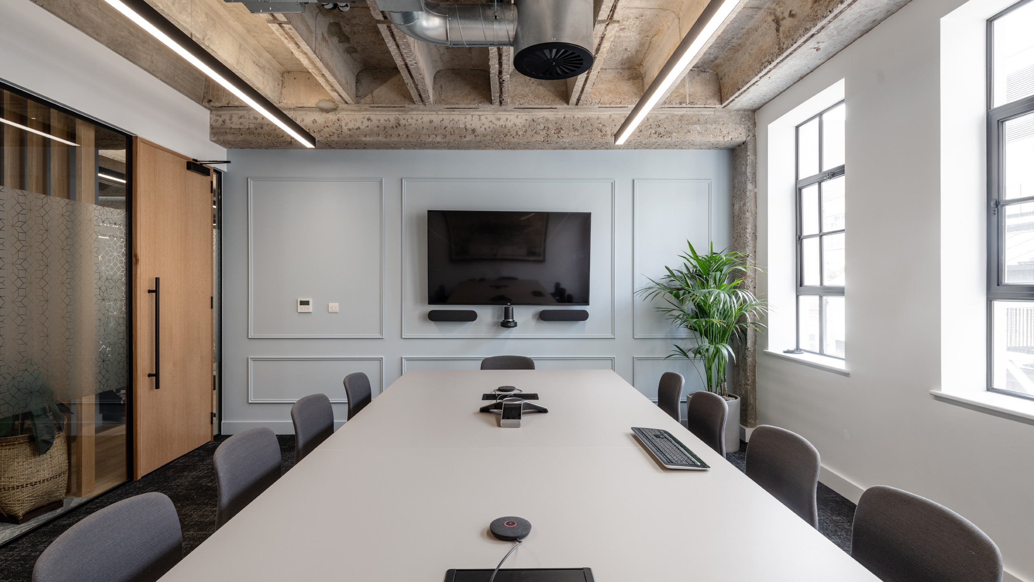Outgrowing their well-loved Cavendish Square townhouse, Marchmont Investment Management moved to the 1700 sqft workspace at 46 Berners Street. Keen to retain the relaxed, residential approach to the interior, we developed a design that would merge the classical town house aesthetic with the industrial features and scale of the new space.
The brief for the new office focused on providing generous meeting rooms, library style touchdown working , maximum workstations and a teapoint that would allow for team and client socials. The final design ensured the space was divided as little as possible, with furniture and joinery features used to screen working and manage circulation. We worked closely with Marchmont to ensure their art collection was placed to maximum effect and that both entrance signage and bespoke glazing manifestation reflected the brand identity.
Five partnered with JT3 Ltd throughout the planning and build process, working alongside Hunters Contracts to detail the furniture specification.
Kind Words
“We really enjoy our new home at Berners St. The team captured the importance of our ethos and culture to create an environment that was welcoming to both staff and clients. The materials suggested enhanced the natural elements of the building and make for a truly cohesive environment.” Marchmont Investment Management
Project Partner



